132 GLOVER ST
Sag Harbor
August-LD (08/01/25 - 09/01/25): $100,000
3 BEDS |
0.67 ACRES+/- |
2,500 SF+/-
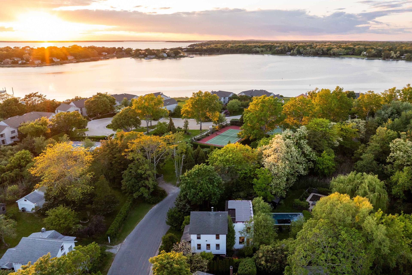
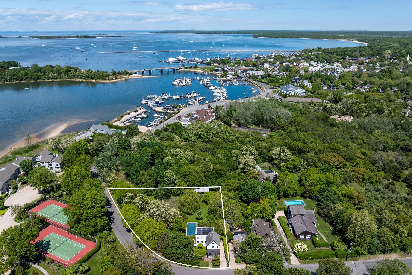
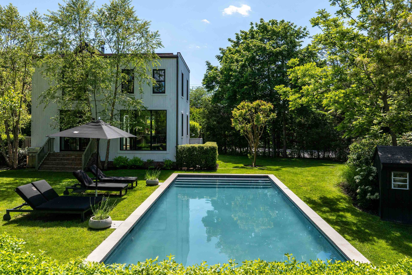
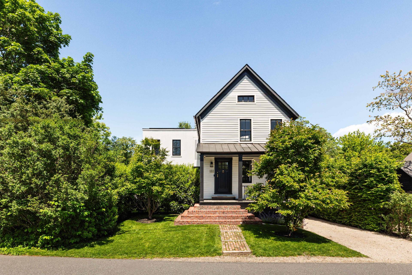
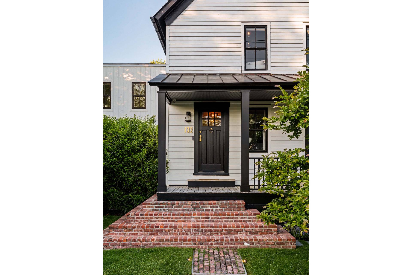
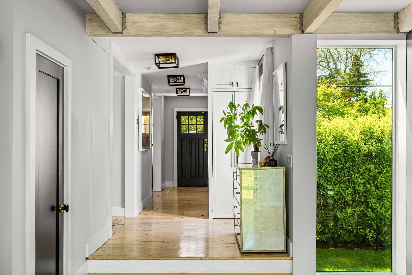
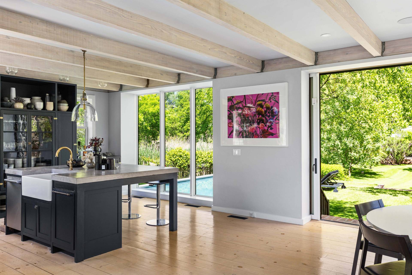
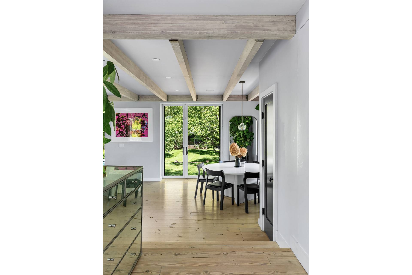
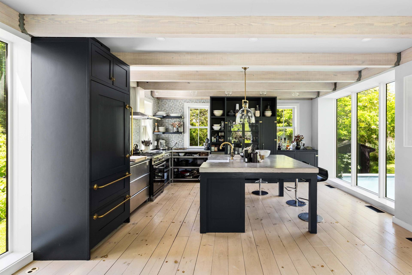
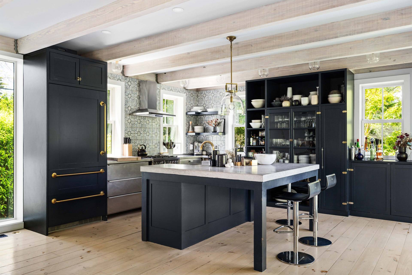
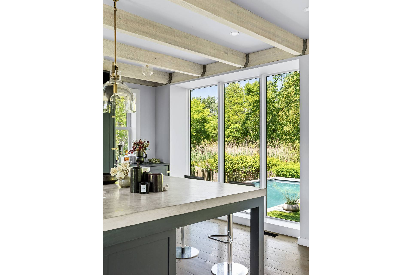
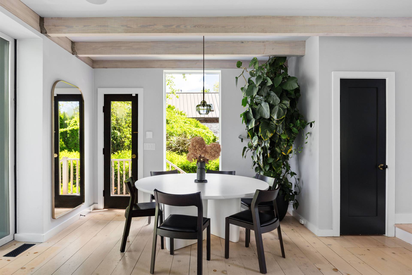
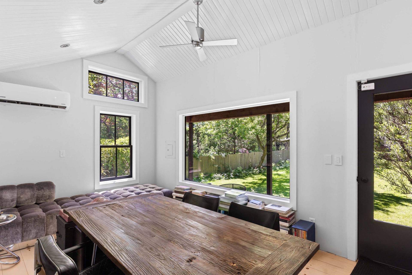
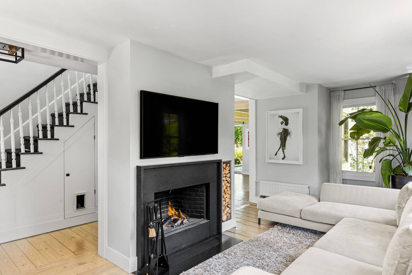
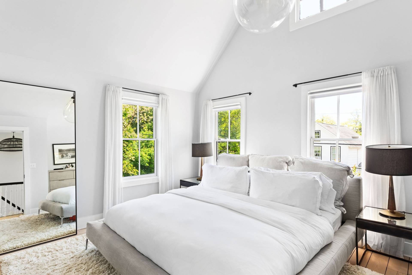
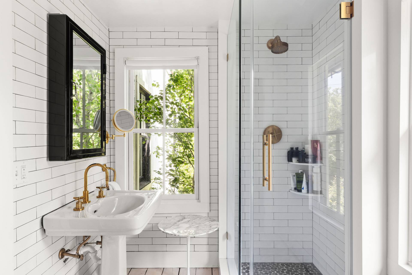
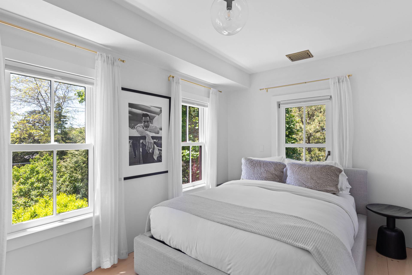
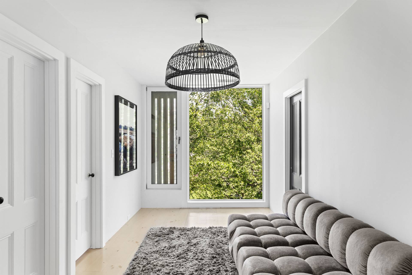
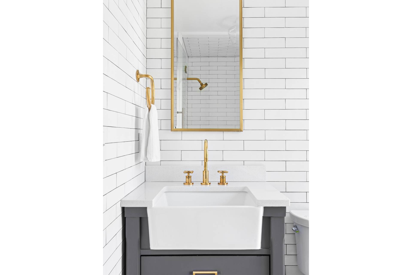
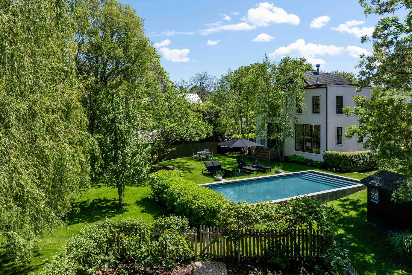
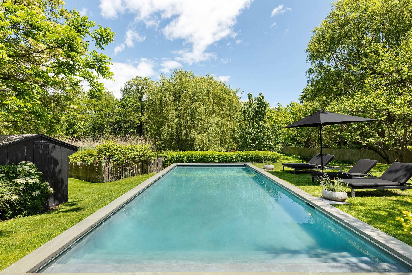
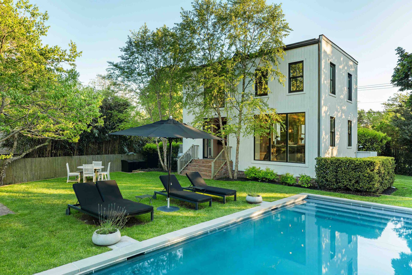
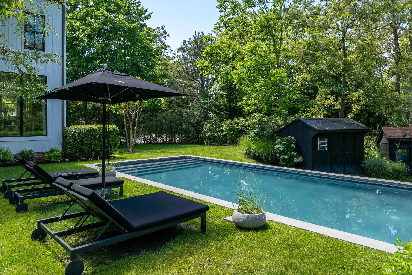
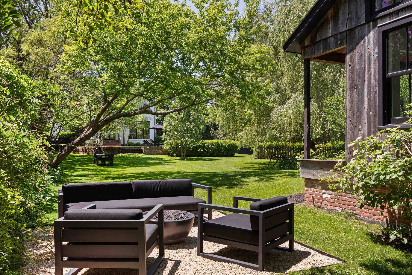
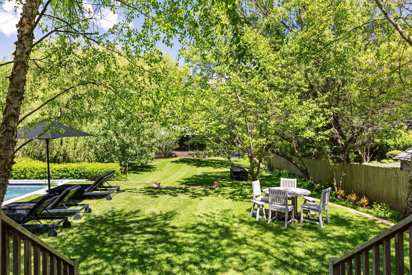
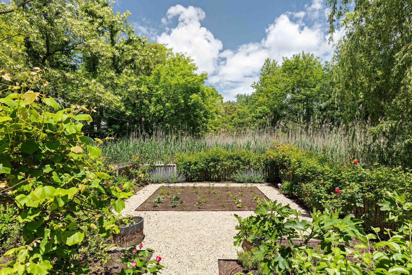
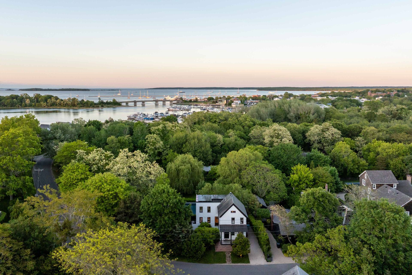
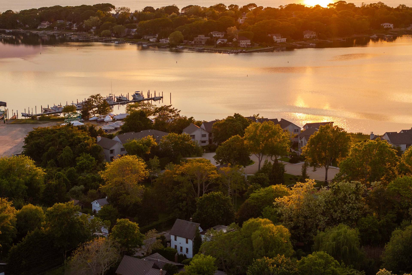
KEY FEATURES
Entry Foyer, Living Room, Primary Bedroom, Kitchen, Breakfast, Laundry, Private Guest Room, First Floor Bathroom, Furnished, Radiant, Oven/Range, Refrigerator, Dishwasher, Hardwood Flooring, Propane Stove, Central A/C, Covered Porch, Trees, Studio, Shed, Gunite Pool, Heated Pool, Pool Size: 15′ x 32′, Fireplace: 1, Eat-In Kitchen, Municipal, Private Septic
Quintessential Sag Harbor Living with Enduring Appeal
Abutting a pristine 9 acre+/- reserve and positioned along one of Sag Harbor’s most coveted streets, 132 Glover Street is a beautifully renovated traditional residence offering 2,500 SF+/- of thoughtfully designed interiors, including 3 bedrooms and 2 full and 1 half bathrooms. The home features a 15′ x 32′ heated gunite pool, a charming studio with 1 full bathroom, and meticulously landscaped grounds set on 0.67 acres+/-. With timeless finishes and artisanal craftsmanship, this residence combines classic appeal with modern comforts-offering a rare opportunity to expand and elevate the estate in one of Sag Harbor’s most desirable locations. Positioned for both privacy and convenience, the home is moments from the heart of Sag Harbor Village. Enjoy quick access to Haven’s Beach just 1.4 miles+/- away, and Foster Memorial Town Beach 3.1 miles+/- away. Travel is effortless with the Sag Harbor Jitney Stop at 0.7 miles+/-, the Bridgehampton LIRR at 4.7 miles+/-, and East Hampton Airport just 5.2 miles+/- from the property. The 3 bedroom, 2 full and 1 half bathroom main residence highlights natural materials and thoughtful craftsmanship. Wide plank antique pine-wood floors, vaulted shiplap ceilings, exposed wood beams, and floor-to-ceiling windows define the warm, luminous interior. Sliding glass doors and French doors connect each space seamlessly to the outdoors, offering exceptional indoor/outdoor flow. Custom millwork, recessed and pendant lighting, and a wood-burning fireplace with built-in firewood storage further elevate the living spaces. The first level opens with a welcoming entry foyer and transitions into a gourmet eat-in kitchen designed for both functionality and style. Anchored by a concrete center island with bar seating, the kitchen features custom cabinetry, open shelving, and an impressive pendant fixture. The open breakfast area seats 6+ guests and connects to the outdoors through a floor-to-ceiling sliding glass door. The adjacent living room includes multiple seating areas centered around a custom fireplace, perfect for year-round entertaining. A well-appointed powder room and integrated storage complete this floor. The second level features a spacious primary bedroom with vaulted ceilings, abundant natural light, and a thoughtfully selected pendant light fixture. The primary bathroom offers a walk-in glass-enclosed shower accented by subtle gold finishes. Two additional guest bedrooms share a well-appointed bathroom, providing both privacy and comfort for family or visitors. A centrally located lounge area, highlighted by a large floor-to-ceiling window, creates a peaceful, relaxed atmosphere. A dedicated laundry room adds convenience to this thoughtfully designed level. The 15′ x 32′ heated gunite pool, bordered by smooth concrete coping and a lush privacy hedge, anchors the home’s resort-style outdoor living. Multiple dedicated spaces for entertaining include a dining table for 10+ guests, a picnic table for 4+, an outdoor BBQ, outdoor shower, firepit, and a nearby shed for storage. Just beyond, a charming rectangular kitchen garden offers the perfect setting to grow fresh herbs and vegetables for al-fresco dinners or cozy home-cooked meals. Its central garden bed is divided into neat rows, bordered by gravel pathways, with a rustic wooden table set at the foot of the garden-ideal for quiet morning coffee, evening drinks, or gathering with friends after tending the day’s harvest. The separate studio offers a peaceful retreat, featuring vaulted shiplap ceilings, abundant natural light, and dedicated areas for lounging, remote work, or creative pursuits. It includes a full bathroom and a cozy firepit area that provides a tranquil spot for relaxation within this private compound. 132 Glover Street delivers every element of an exceptional Sag Harbor lifestyle-architectural integrity, advanced systems, serene surroundings, and ideal proximity to the village and beaches.
