70 WESTWOOD RD
Wainscott
August-LD (08/01/25 - 09/01/25): $110,000 | July (07/01/25 - 07/31/25): $100,000 | July/August-LD (07/01/25 - 09/01/25): $210,000 | June (06/01/25 - 06/30/25): $50,000 | MD-LD (05/23/25 - 09/01/25): $250,000
5 BEDS |
6 BATHS |
6BATHS
1.00 ACRES+/- |
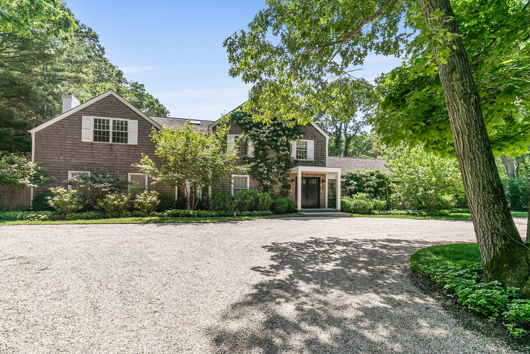
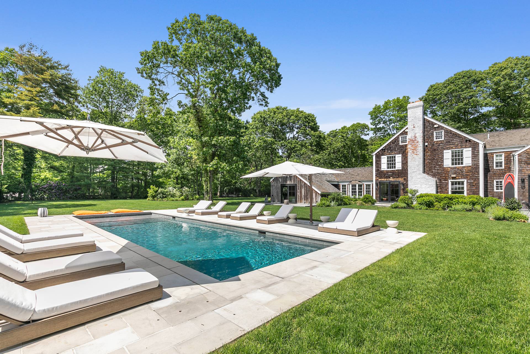
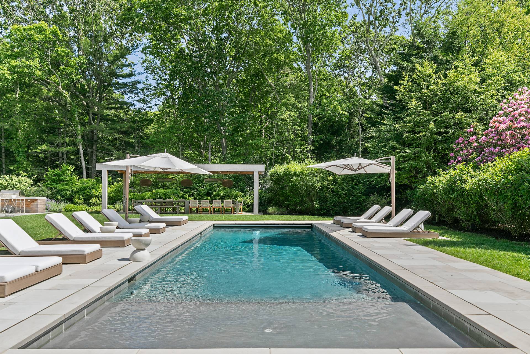
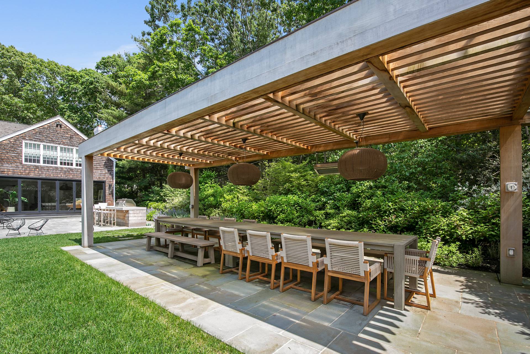
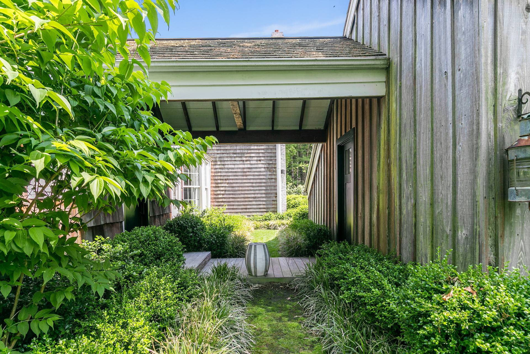
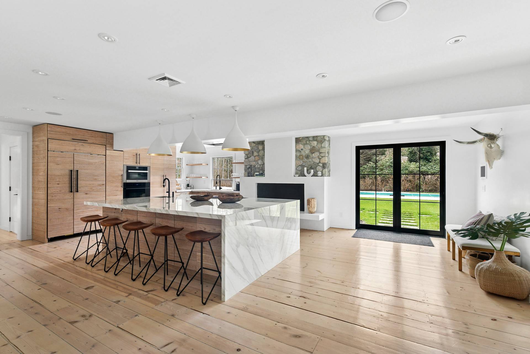
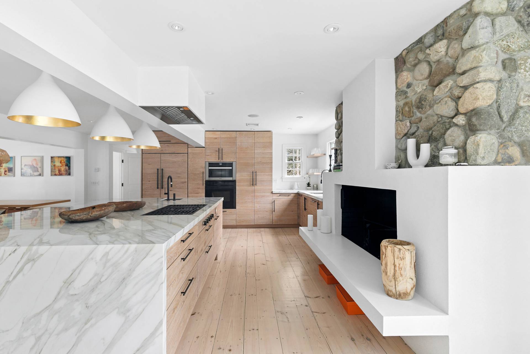
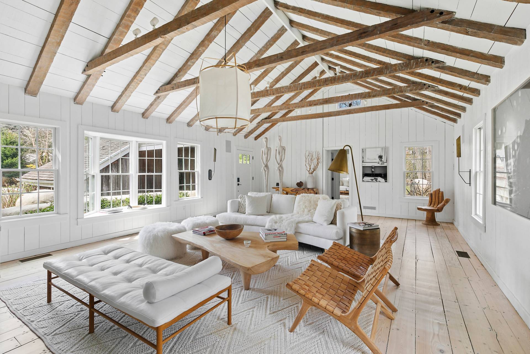
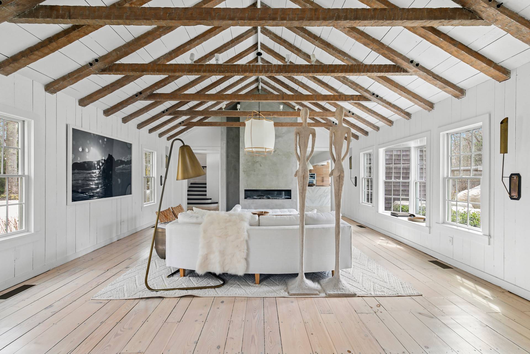
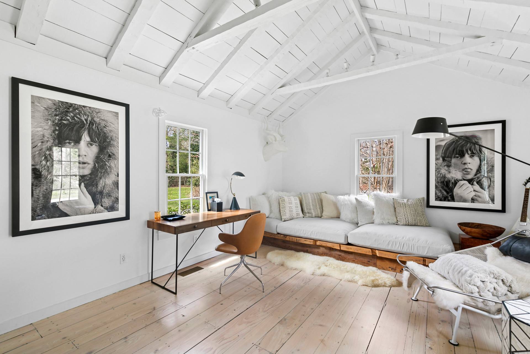
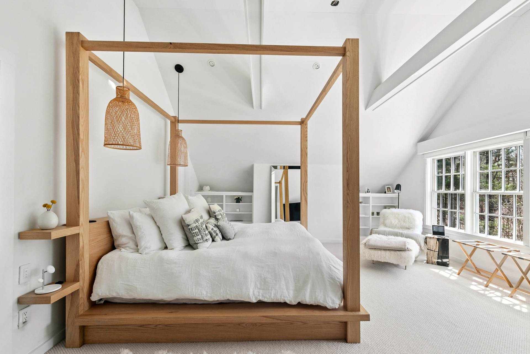
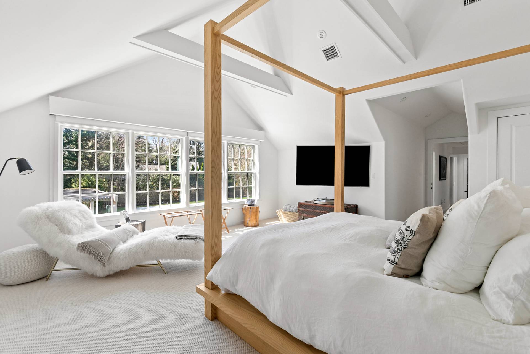
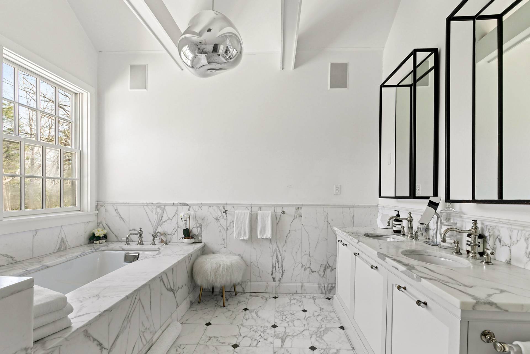
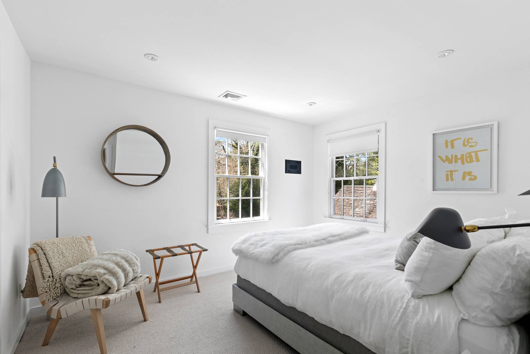
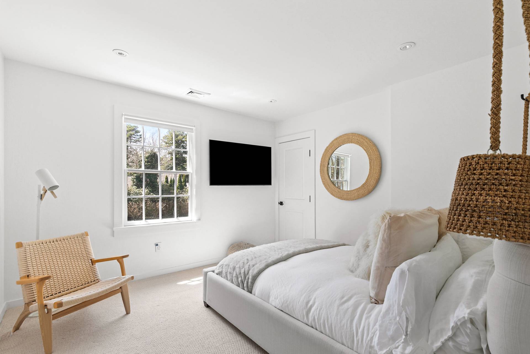
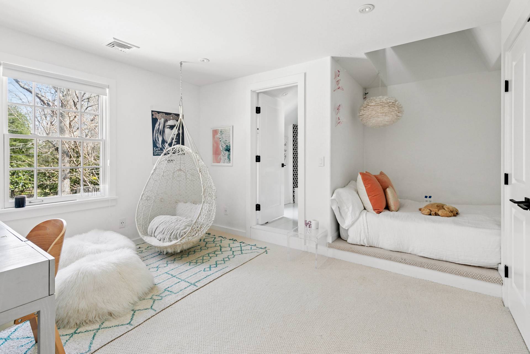
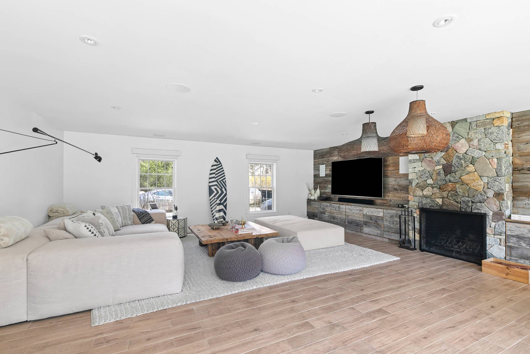
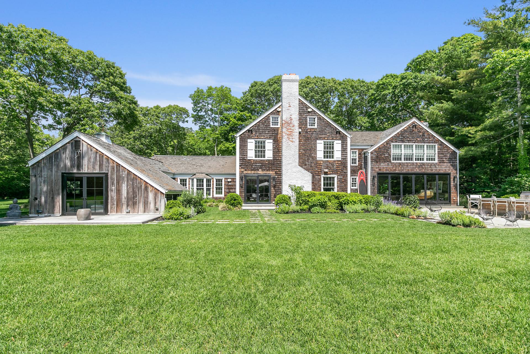
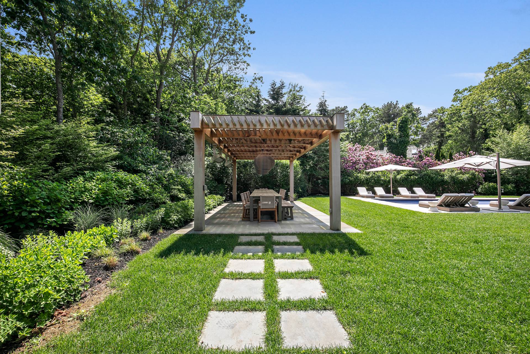
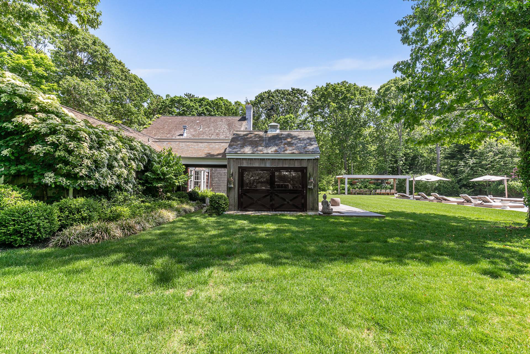
KEY FEATURES
Living Room, Dining Room, Gym, Kitchen, Lower Level: Finished, South of Highway
Where Timeless Architecture Meets Bespoke Design in Wainscott
Set on a full acre of cleared land south of the highway in one of Wainscott’s most convenient locations, 70 Westwood Road masterfully bridges the charm of traditional architecture with the sophistication of modern design. Every inch of this five-bedroom, six-and-a-half-bathroom, turnkey home has been thoughtfully curated to honor its natural history while embracing the comforts of contemporary living. The main level is anchored by a showpiece kitchen-designed for both chefs and entertainers alike-featuring a striking 7-by-10-foot Calacatta Gold Neolith island, custom oak cabinetry with vintage character, brass detailing, and the home’s original fireplace. High-performance appliances include a five-burner Wolf cooktop and oven, Miele convection microwave, two dishwashers, three Sub-Zero refrigerators, a EuroCave wine fridge, and an ice maker-complemented by two sinks with disposals and a spacious walk-in pantry. Flanking the kitchen are two distinct living wings. One boasts soaring 14-foot ceilings, original wide-plank pine flooring, and exposed beams-alongside a home office easily convertible into a junior suite. The second wing offers a sun-drenched lounge with a wood-burning fireplace, heated porcelain tile floors, and a full wall of retractable NanaWall doors-seamlessly blending indoor and outdoor living. Outside, the grounds are equally impressive, featuring a summer-ready outdoor kitchen with a Kalamazoo grill, a 20-seat pergola, heated pool, and a thoughtfully designed pool house complete with wet bar, outdoor shower, and ample space for entertaining. An additional 1,000 square feet of excavated lower-level space with 10-foot ceilings offers endless potential for a bespoke lounge, wellness retreat, or wine cellar. Custom tilework by Stone Source, handcrafted vanities, built-in surround sound, blackout shades, and meticulous detailing throughout complete this one-of-a-kind residence that captures the essence of elevated East End living.
